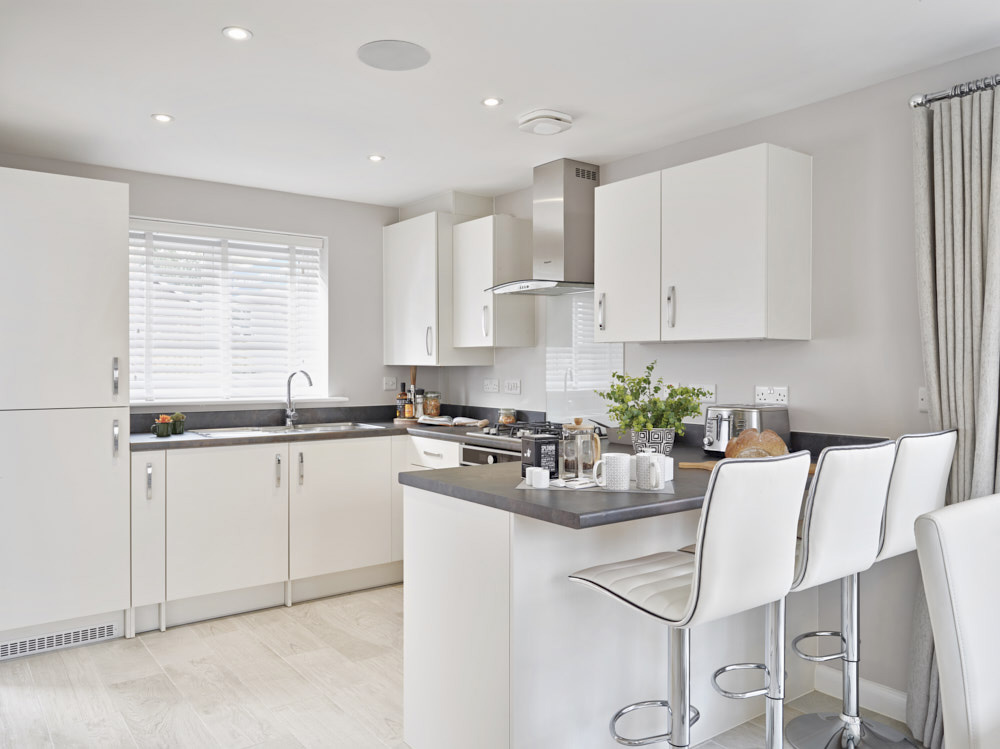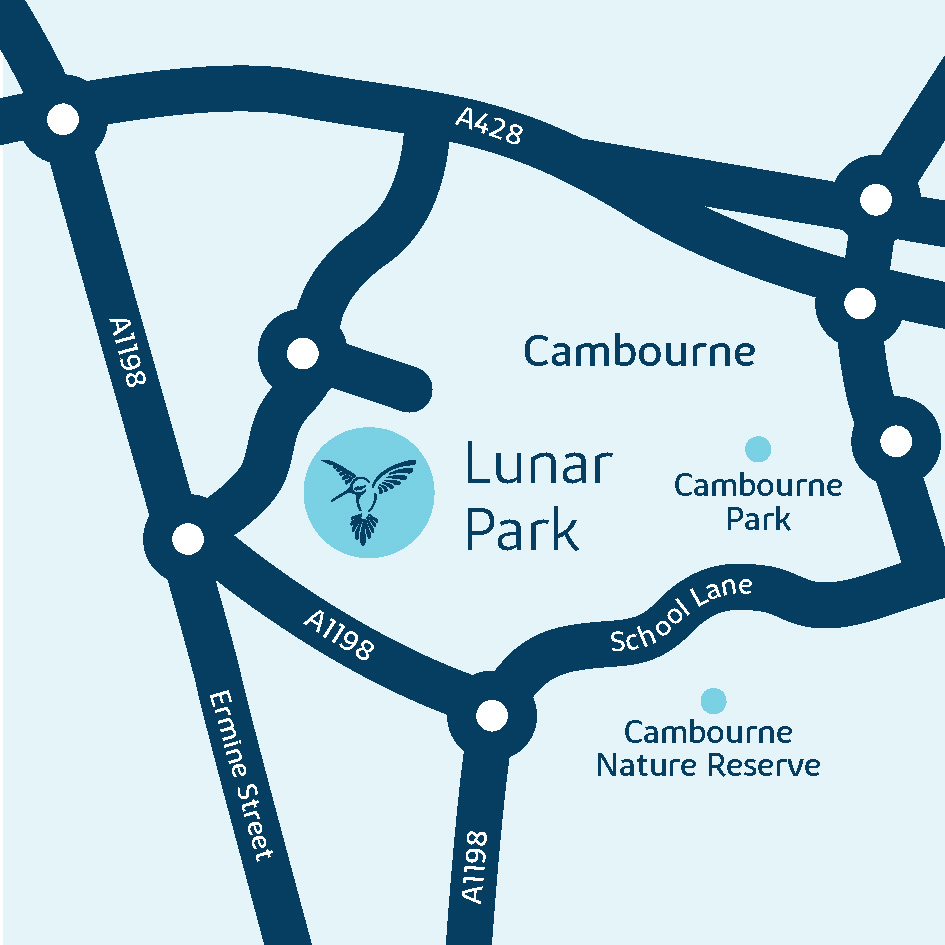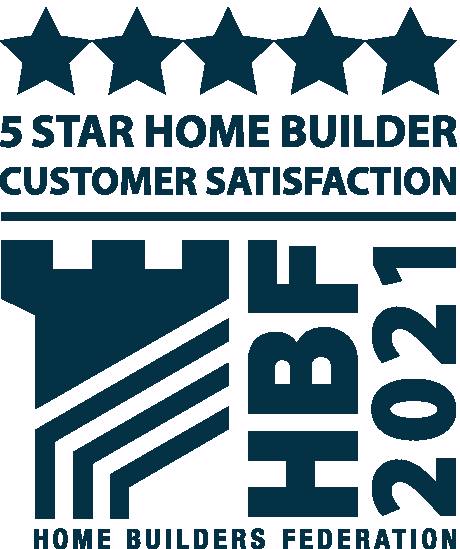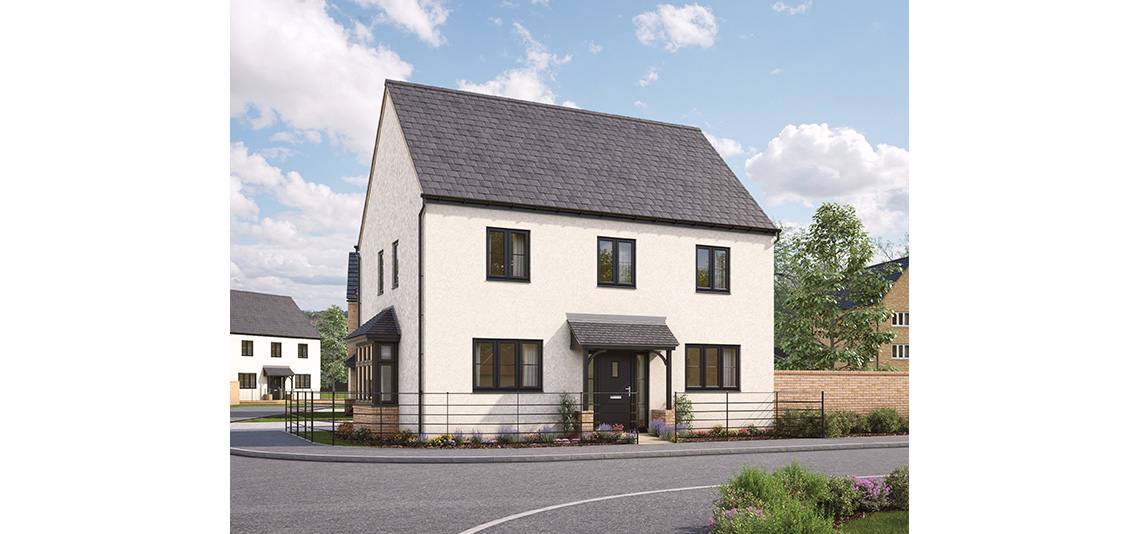4 available from £530,000
Lunar Park - Cambourne, West Cambourne, Cambridgeshire, CB23 3PG Get directions
Everyone needs their own space, and that's exactly what you get with this home. There's room for the whole family to relax in the sitting room, and plenty of space to work in the study. The open-plan kitchen/dining area is made for entertaining. Four well-proportioned bedrooms, with master en suite, ensure every member of the family has a special space they'll be proud to call their own.
Key features
- Hob with built in under oven
- Open plan kitchen with dining/family area with bi folding doors to rear garden
- Ground floor study
- En suite to bedroom 1
- Built-in wardrobe to bedroom one
- Central heating with thermostatic control using energy efficient condensing boiler
Availability and prices - Lunar Park
| Name | Offer | Garage / parking | Price | More details | ||
|---|---|---|---|---|---|---|
| 1639 | The Chestnut II | 4 | Single garage & 2 parking spaces | £530,000 | More details | |
| 1642 | The Chestnut II | 4 | Single garage & 2 parking spaces | £540,000 | More details | |
| 1649 | The Chestnut II | 4 | Single garage & 2 parking spaces | £550,000 | More details | |
| 1737 | The Chestnut II | 4 | Single garage & 2 parking spaces | £530,000 | More details |

Dimensions:
| Room | (Meters) | (Feet / Inches) |
|---|---|---|
| Kitchen | 3.97 x 3.04 | 13'0'' x 10'0'' |
| Dining/family area | 4.59 x 2.85 | 15’ 0” x 9’ 4” |
| Sitting room | 4.98 x 3.40 | 16’ 4” x 11’ 1” |
| Study | 3.40 x 1.81 | 11’ 1” x 5’ 11” |
| Bedroom 1 | 4.46 x 3.23 | 14'8'' x 10'7'' |
| Bedroom 2 | 3.48 x 3.36 | 11’ 5” x 11’ 0” |
| Bedroom 3 | 3.42 x 2.34 | 11'2'' x 7'8'' |
| Bedroom 4 | 3.25 x 2.34 | 10'7'' x 7'8'' |
Key:
| ovn | oven |
| h | hob |
| wm/ws | washing machine space |
| ts | tumble dryer space |
| ffzr/for/f/ffzs | fridge freezer space |
| dw/ds | dish washer space |

- Note: spaces marked for specific appliances in the kitchen may be designed for integrated models only.
- * Window(s) and / or door(s) shown apply to selected plots only. Please see sales consultant for details.
- ** Window(s) and / or door(s) shown apply to selected plots only Please see sales consultant for details.
- † Window(s) and / or door(s) shown apply to selected plots only Please see sales consultant for details.
- 1. Alternative layout(s) shown apply to selected plots only. Please see sales consultant for details.
- 2. Alternative layout(s) shown apply to selected plots only. Please see sales consultant for details.
- Note: This floorplan has been produced for illustrative purposes only. Room sizes shown are between arrow points as indicated on plan. The dimensions have tolerances of + or -50mm and should not be used other than for general guidance. If specific dimensions are required, enquiries should be made to the sales advisor. The floorplans shown are not to scale. Measurements are based on the original drawings. Slight variations may occur during construction.


Bovis Homes Select range, where you make your home your own from the day you move in, with a wide range of options and upgrades available.
Find out moreGetting Around
Lunar Park is only 1 mile from the A428 for Cambridge 13 miles away, from where you can pick up the M11 for London and Essex. Head west on the A428 for St Neots and the A1. St Neots Railway Station runs regular services to London taking about an hour and to Gatwick Airport, a 2-hour journey. The airports of Stanstead and Luton are both approximately 38 miles away, a drive of less than an hour.
A trip to the shops
There’s a Co-op supermarket just 2 minutes’ drive away in Lower Cambourne and in Cambourne village centre itself, you’ll find a range of shops including a Morrisons supermarket, a chemist’s, a pet shop, discount store and coffee shop. Hop on one of the regular buses to Cambridge and peruse its variety of independent boutiques, its 7-day-a-week market, and visit one, or all, of its three fabulous shopping centres, where you’ll find many leading brands.
Taking time out
West Cambourne will have its own purpose-built facilities including a community centre, sports pitches, play areas and allotments, plus retail and business opportunities. In the meantime, in Cambourne you’ve takeaways, the Monkfield Arms pub and a Thai restaurant in Caxton. Cambourne Community Centre hosts many classes and events and there’s a Fitness and Sports Centre and a skate park. Its sports pavilion is home to cricket, rugby and football clubs and there’s a bowling club, and tennis courts. Enjoy peace and tranquillity at Cambourne Nature Reserve with its lakes, wildfowl, woodland, community orchard and array of wildlife. The Eco Park is great for children and has a free Trim Trail. For theatre, museums, cinema, live music and of course punting on the River Cam, visit Cambridge.
Education
Lunar Park will have 2 new primary schools, and there’s already Cambourne Pre-School for 2 to 5-year-olds. Local schools taking 5 to 10-year-olds in Great Cambourne, include Monkfield Park Primary School; Jeavons Wood Primary and the Vine Inter-Church Primary Schools. In Cambourne there’s the Hardwick and Cambourne Community Primary. For pupils aged 11 to 16, Cambourne Village College, is an academy with an ‘outstanding’ Ofsted-rating. It also offers adult education and its facilities are used by many community groups. For 16 - 18s Comberton Sixth Form is only 10 miles away and in Cambridge there’s further choice, including Hills Road Sixth Form College and Long Road Sixth Form.
- • On Great North Road take the slip road to A428 Cambridge
- • Take the 3rd exit at the roundabout to A428
- • In 8 miles take the 3rd exit at the roundabout to Caxton
- • At the next roundabout take the first exit
- • Lunar Park can be found on the right hand side
- • Take the slip road to A14 Cambridge
- • At J23 take the A1198 and head right towards Royston
- • Continue straight following Ermine Street for 5 miles, continuing straight towards Caxton
- • At the next roundabout take the first exit
- • Lunar Park can be found on the right hand side
- • Take the A1303 west from Cambridge or J13 from M11
- • Continue straight onto A428 to Bedford
- • In 4 miles turn left at the roundabout to A1198 Royston
- • At the next roundabout take the first exit
- • Lunar Park can be found on the right hand side





.jpg?4/28/2024 12:43:06 pm)
.jpg?4/28/2024 12:43:06 pm)
.jpg?4/28/2024 12:43:06 pm)
.jpg?4/28/2024 12:43:06 pm)
.jpg?4/28/2024 12:43:06 pm)
.jpg?4/28/2024 12:43:06 pm)
.jpg?4/28/2024 12:43:06 pm)

.jpg?4/28/2024 12:43:06 pm)
.jpg?4/28/2024 12:43:06 pm)




Share this with
These are external links and will open in a new window